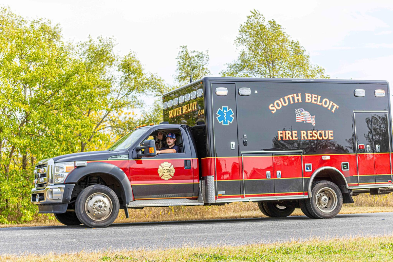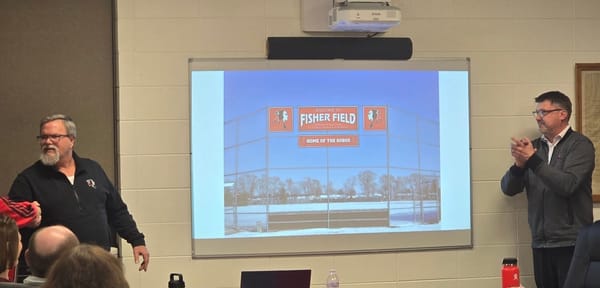Designs for Community Center are becoming more complete
Roscoe Township is moving ahead on plans for the Community Center at Founders Park.

At a special meeting on May 26, the Roscoe Township Board decided on near-final changes to the architectural drawings for the proposed Community Center at Founders Park, which includes the Robert J. Cross Homestead, constructed in the early 1840s by Robert J. Cross, Roscoe's first permanent, non-indigenous settler. Some modified drawings were contributed by Bob Nowicki, who was sworn in as the new Supervisor at the last Special Meeting. The Board approved Nowicki's idea of adding several windows to one end facing the Cross house and Trustee Pat Henderson's proposal to extend a paved overhang as a porch along the west side of the building. Trustee Henderson wanted to make sure this was affordable, but Trustee Elizabeth Lindquist reported that the architects had already included the long porch on earlier drawings which were created to fit the existing budget: a 3,360 square foot building for under $603,000. The Board also approved a cupola on top. and a "crow's beak" on each end of the roof.
Trustee Henderson asked if recent dramatic increases in lumber costs would increase the cost of the Community Center. According to Supervisor Nowicki and Trustee Lindquist, the architects have found that the cost of materials have not affected their recent bids. The largest cost of a building is labor, and since contractors are hungry for work these days, many recent bids have been lower than in pre-COVID times.
Occupancy for the building would be 183 with lecture seating, 117 for dining, and 300 with concentrated chairs. "We could have more, but we don't have the money for it," said Trustee Lindquist, and the Board is not willing to go into debt. The architectural plans allow for future expansion if more money becomes available.
Saavedra Gehlhausen Architects will now prepare final drawings for the Community Center , which has been in the planning stages for two and a half years. R. K. Johnson & Associates will provide a site plan and other civil engineering services, including a water retention study. These civil engineers and land surveyors had already done a survey of the property and the Board agreed with Supervisor Nowicki that "it's naturally for them to do the site plan... I've worked with them, they do good work, they're timely." The architects have endorsed the R. K. Johnson proposal and will be working on permits, such as right of way access to Hononegah Road, which would need to be approved by Winnebago County. The Township is willing to give up the existing small driveway to get approval for a larger one.
Trustee Phil Rhymer, whose house faces the Cross property, reported on bids received to clear the work site, which has many downed and damaged trees, even scrap metal. With Trustee Pat Henderson, he has marked all the sound hardwood trees. The Board will consider these bids at their next meeting.





